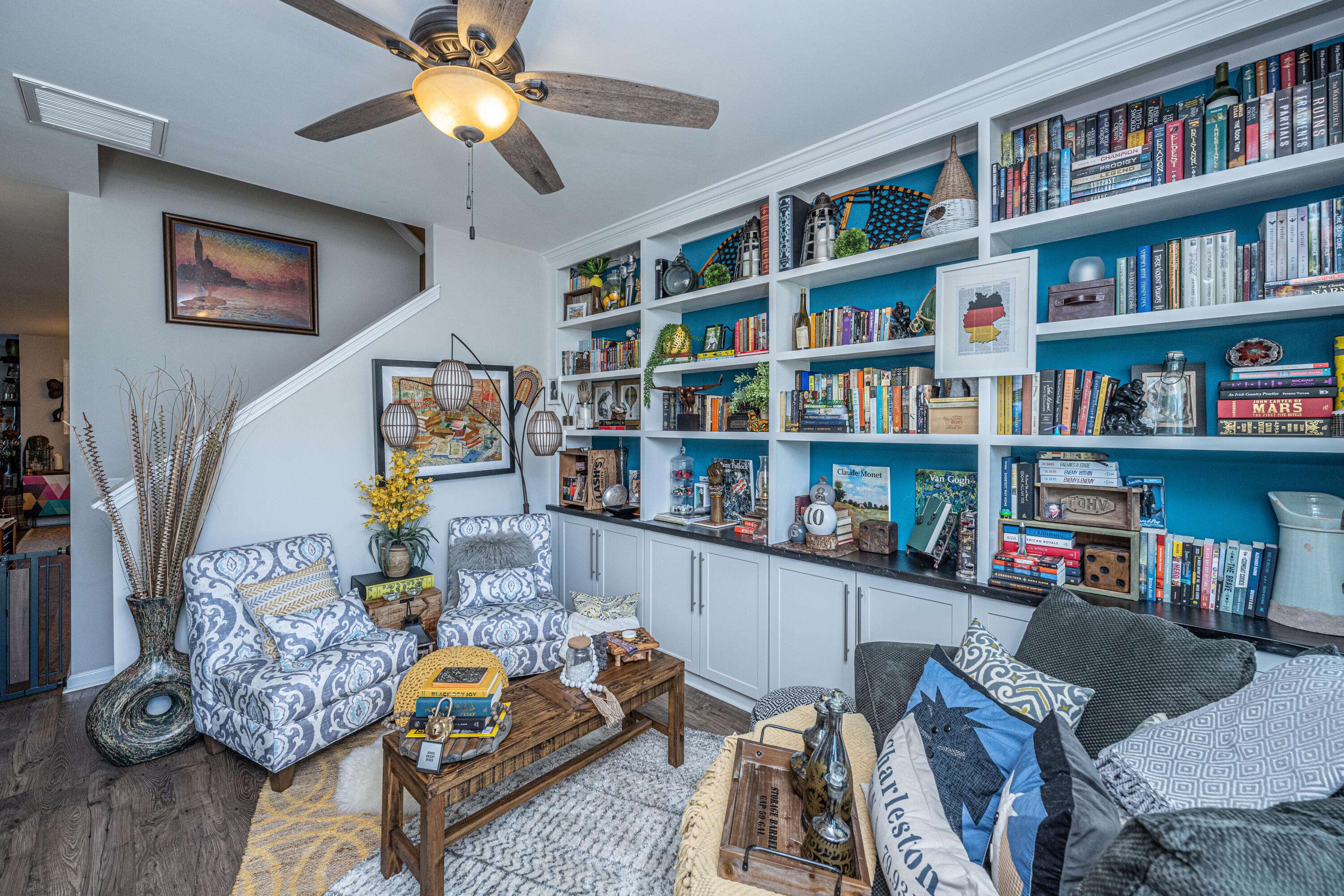Bought with Keller Williams Realty Charleston West Ashley
$271,650
$285,000
4.7%For more information regarding the value of a property, please contact us for a free consultation.
3 Beds
2.5 Baths
1,872 SqFt
SOLD DATE : 06/28/2022
Key Details
Sold Price $271,650
Property Type Single Family Home
Sub Type Single Family Attached
Listing Status Sold
Purchase Type For Sale
Square Footage 1,872 sqft
Price per Sqft $145
Subdivision Cokers Commons
MLS Listing ID 22009373
Sold Date 06/28/22
Bedrooms 3
Full Baths 2
Half Baths 1
Year Built 2018
Lot Size 5,227 Sqft
Acres 0.12
Property Sub-Type Single Family Attached
Property Description
Welcome Home to this immaculate 4 year old townhouse. As you approach, take note of the covered porch overlooking your manicured lawn. As you enter you will see custom bookshelves and a great family/sitting room. As you continue, notice the spacious powder room before taking in the beautiful quartz kitchen counters, stainless appliances and beautiful cabinets with large pantry. An attached dining area is spacious and open to the kitchen and living area. Exit the sliding door to your covered/screened patio that overlooks your large private corner lot. As you head upstairs, you will notice a large landing providing access to the three spacious bedrooms, oversized laundry room and shared full bath. The main bedroom has a large walk-in closet and beautiful ensuite with soaking tub and shower
Location
State SC
County Berkeley
Area 72 - G.Cr/M. Cor. Hwy 52-Oakley-Cooper River
Region None
City Region None
Rooms
Primary Bedroom Level Upper
Master Bedroom Upper Ceiling Fan(s), Garden Tub/Shower, Walk-In Closet(s)
Interior
Interior Features Ceiling - Smooth, High Ceilings, Garden Tub/Shower, Kitchen Island, Walk-In Closet(s), Ceiling Fan(s), Eat-in Kitchen, Family, Formal Living, Great, Pantry
Heating Forced Air, Heat Pump
Cooling Central Air
Flooring Laminate, Vinyl, Wood
Window Features Window Treatments - Some, ENERGY STAR Qualified Windows
Laundry Laundry Room
Exterior
Garage Spaces 1.0
Fence Partial, Vinyl
Utilities Available BCW & SA, Berkeley Elect Co-Op
Roof Type Architectural
Porch Patio, Covered, Front Porch, Porch - Full Front, Screened
Total Parking Spaces 1
Building
Story 2
Foundation Slab
Sewer Public Sewer
Water Public
Level or Stories Two
Structure Type Vinyl Siding
New Construction No
Schools
Elementary Schools Boulder Bluff
Middle Schools Sedgefield
High Schools Goose Creek
Others
Financing Cash, Conventional, FHA, VA Loan
Read Less Info
Want to know what your home might be worth? Contact us for a FREE valuation!

Our team is ready to help you sell your home for the highest possible price ASAP
Find out why customers are choosing LPT Realty to meet their real estate needs
Learn More About LPT Realty






