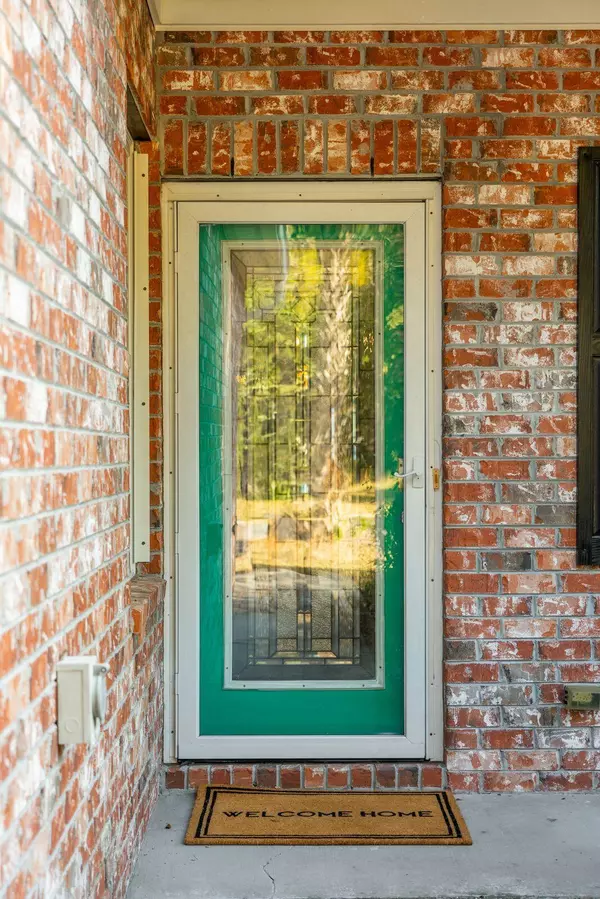
3 Beds
3 Baths
2,098 SqFt
3 Beds
3 Baths
2,098 SqFt
Open House
Sat Nov 22, 2:00pm - 4:00pm
Sun Nov 23, 3:00pm - 5:00pm
Mon Nov 24, 2:00pm - 4:00pm
Key Details
Property Type Multi-Family, Townhouse
Sub Type Single Family Attached
Listing Status Active
Purchase Type For Sale
Square Footage 2,098 sqft
Price per Sqft $226
Subdivision Fenwick Commons
MLS Listing ID 25030729
Bedrooms 3
Full Baths 3
HOA Y/N No
Year Built 2011
Lot Size 6,969 Sqft
Acres 0.16
Property Sub-Type Single Family Attached
Property Description
The kitchen is open and functional, with granite countertops, stainless steel appliances, and refinished cabinets, with a second pantry added for extra storage.
Each of the 3 bedrooms is inviting, and has its own bathroom, but the primary suite stands out with cathedral ceilings, new carpet, and a walk-in closet. The ensuite bath includes twin vanities, a separate shower and a garden soaking tub. The second downstairs bath is accessible from the second bedroom and the main living area. The second floor provides excellent privacy, making it a flexible space for guests, family, or a quiet office. The spacious bedroom and bath give you a full secondary suite.
The home is also well-equipped behind the scenes. A new HVAC system with a UV purifier light helps maintain air quality, Two Nest thermostats, and all new 10-year smoke detectors add convenience and peace of mind. A garage-and-a-half with two overhead hanging storage racks offers plenty of room for bikes, tools, and seasonal items. There is both a plug and control panel for a generator, along with an exterior generator hookup for added security(or safety?) during storms. LeafFilter gutters with a lifetime warranty and brand-new hurricane shutters further enhance the home's readiness and durability. Outside, the property is pressure washed yearly and maintained with quarterly pest control.
This well-appointed home is set within a tree-lined neighborhood close to schools, local eateries, and the everyday conveniences that make Johns Island so desirable, this home offers a practical, move-in-ready option for Lowcountry living.
Location
State SC
County Charleston
Area 23 - Johns Island
Rooms
Primary Bedroom Level Lower
Master Bedroom Lower Ceiling Fan(s), Garden Tub/Shower, Walk-In Closet(s)
Interior
Interior Features Ceiling - Cathedral/Vaulted, Ceiling - Smooth, Garden Tub/Shower, Walk-In Closet(s), Family, Living/Dining Combo, In-Law Floorplan, Separate Dining
Heating Forced Air
Cooling Central Air
Flooring Carpet, Ceramic Tile, Luxury Vinyl
Laundry Electric Dryer Hookup, Washer Hookup, Laundry Room
Exterior
Parking Features 1.5 Car Garage, Attached, Off Street
Garage Spaces 1.5
Fence Privacy, Vinyl
Community Features Lawn Maint Incl, Pool
Utilities Available Berkeley Elect Co-Op, Charleston Water Service, Dominion Energy, John IS Water Co
Roof Type Architectural,Asphalt
Porch Covered, Front Porch, Screened
Total Parking Spaces 1
Building
Lot Description 0 - .5 Acre, Wooded
Dwelling Type Townhouse
Story 2
Foundation Slab
Sewer Public Sewer
Water Public
Level or Stories Two
Structure Type Brick Veneer,Vinyl Siding
New Construction No
Schools
Elementary Schools Angel Oak Es 4K-1/Johns Island Es 2-5
Middle Schools Haut Gap
High Schools St. Johns
Others
Acceptable Financing Any
Listing Terms Any
Financing Any

Find out why customers are choosing LPT Realty to meet their real estate needs
Learn More About LPT Realty






