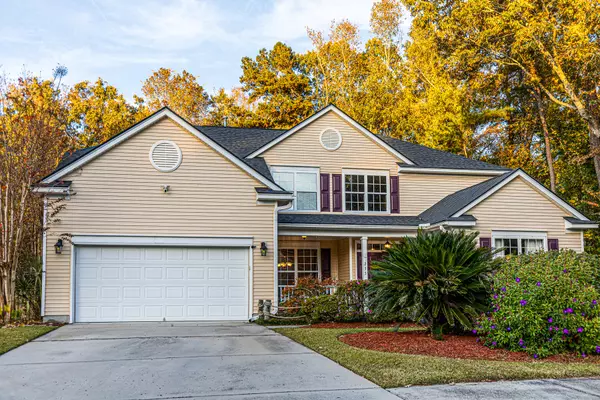
5 Beds
3.5 Baths
3,000 SqFt
5 Beds
3.5 Baths
3,000 SqFt
Open House
Sat Nov 22, 1:00pm - 3:00pm
Sun Nov 23, 1:00pm - 3:00pm
Key Details
Property Type Single Family Home
Sub Type Single Family Detached
Listing Status Active
Purchase Type For Sale
Square Footage 3,000 sqft
Price per Sqft $211
Subdivision Grand Oaks Plantation
MLS Listing ID 25030747
Bedrooms 5
Full Baths 3
Half Baths 1
HOA Y/N No
Year Built 2004
Lot Size 10,454 Sqft
Acres 0.24
Property Sub-Type Single Family Detached
Property Description
This home has been very well maintained and cared for. The owners have already replaced the two big items; roof was replaced in 2020 and HVAC was replaced in 2023.
The home has a wonderful front porch that leads inside. Just off the porch is a wonderful pond. As you walk in through the double doors, you are greeted by a large foyer. To the left of the foyer is a large dining room. To the right is a great flex space, perfect for an office or formal living area.
Take a few more steps and you will see the half bath, perfect for your guests, and to the right is a short hallway that leads to the first floor primary suite. The primary suite is huge and has plenty of natural lighting and a tray ceiling. The primary bath has a garden tub, a walk in shower, a private water closet, dual vanities, and a large and spacious walk in closet.
Back into the foyer and a few more steps you will walk into the large living room. The living room features tall ceilings, a gas fire place, and a great view of the backyard.
Right next to the living room is the large kitchen. The kitchen features all appliances, plenty of cabinets for storage, a pantry, gas range, and corian counter tops. The kitchen, dining room, foyer, and office/formal living room, all have beautiful hardwood flooring.
The semi open concept living room and kitchen also feature a breakfast area which leads to your screen porch/four seasons room. The four seasons room has windows that slide up or down so you can enjoy the fair weather in the spring and fall, and can also close, so you can enjoy the room year around. There is also an air conditioner in the four seasons room for those hot summer days.
Beyond the breakfast room is the laundry room and a large bedroom with a full bath, perfect for guests or for a mother in law suite.
Lastly on the first floor is the two car garage. The garage has plenty of space for storage and has access to the attic for even more storage.
The upstairs features 3 large bedrooms and one full bath. One of the bedrooms is the FROG, which could also be used for a rec room and is large enough for a pool table or ping pong table. Additionally, there is a large storage area which is easily accessible, great for your seasonal decorations.
The great thing about this home is that it offers a lot of privacy. The primary bedroom is on the opposite side of the home from the MIL suite. All of the bedrooms upstairs are separated by either the full bath or area on the opposite side of the home. There are several areas of the home to "step away" for privacy.
The pool and park are a very short walk away from your home.
If you like to walk, run, or bicycle, you can do either for miles without being in major traffic as Shadowmoss, Grand Oaks, and Grand Bees are all connected. If you like to golf, Shadowmoss is less than a mile away. Bees Landing Recreation Center is 1.4 miles away and has all of your recreational needs including pickle ball, tennis, basketball, a large park, football fields, soccer fields and more.
You could even take your golf cart to West Ashley Circle where there are several restaurants, Harris Teeter grocery store, medical facilities, barbers, nail salon, and Whits Frozen Custard.
Location
State SC
County Charleston
Area 12 - West Of The Ashley Outside I-526
Region Moss Creek
City Region Moss Creek
Rooms
Primary Bedroom Level Lower
Master Bedroom Lower Ceiling Fan(s), Garden Tub/Shower, Walk-In Closet(s)
Interior
Interior Features Ceiling - Smooth, Tray Ceiling(s), High Ceilings, Garden Tub/Shower, Walk-In Closet(s), Ceiling Fan(s), Family, Entrance Foyer, Office, Pantry, Separate Dining, Sun
Cooling Central Air
Flooring Carpet, Vinyl, Wood
Fireplaces Number 1
Fireplaces Type Family Room, One
Window Features Window Treatments - Some
Laundry Electric Dryer Hookup, Washer Hookup, Laundry Room
Exterior
Parking Features 2 Car Garage
Garage Spaces 2.0
Fence Fence - Wooden Enclosed
Community Features Park, Pool, Trash, Walk/Jog Trails
Utilities Available Charleston Water Service, Dominion Energy
Roof Type Architectural
Porch Front Porch, Screened
Total Parking Spaces 2
Building
Lot Description 0 - .5 Acre
Story 2
Foundation Slab
Sewer Public Sewer
Water Public
Architectural Style Traditional
Level or Stories Two
Structure Type Vinyl Siding
New Construction No
Schools
Elementary Schools Drayton Hall
Middle Schools C E Williams
High Schools West Ashley
Others
Acceptable Financing Cash, Conventional, 1031 Exchange, FHA, VA Loan
Listing Terms Cash, Conventional, 1031 Exchange, FHA, VA Loan
Financing Cash,Conventional,1031 Exchange,FHA,VA Loan

Find out why customers are choosing LPT Realty to meet their real estate needs
Learn More About LPT Realty






