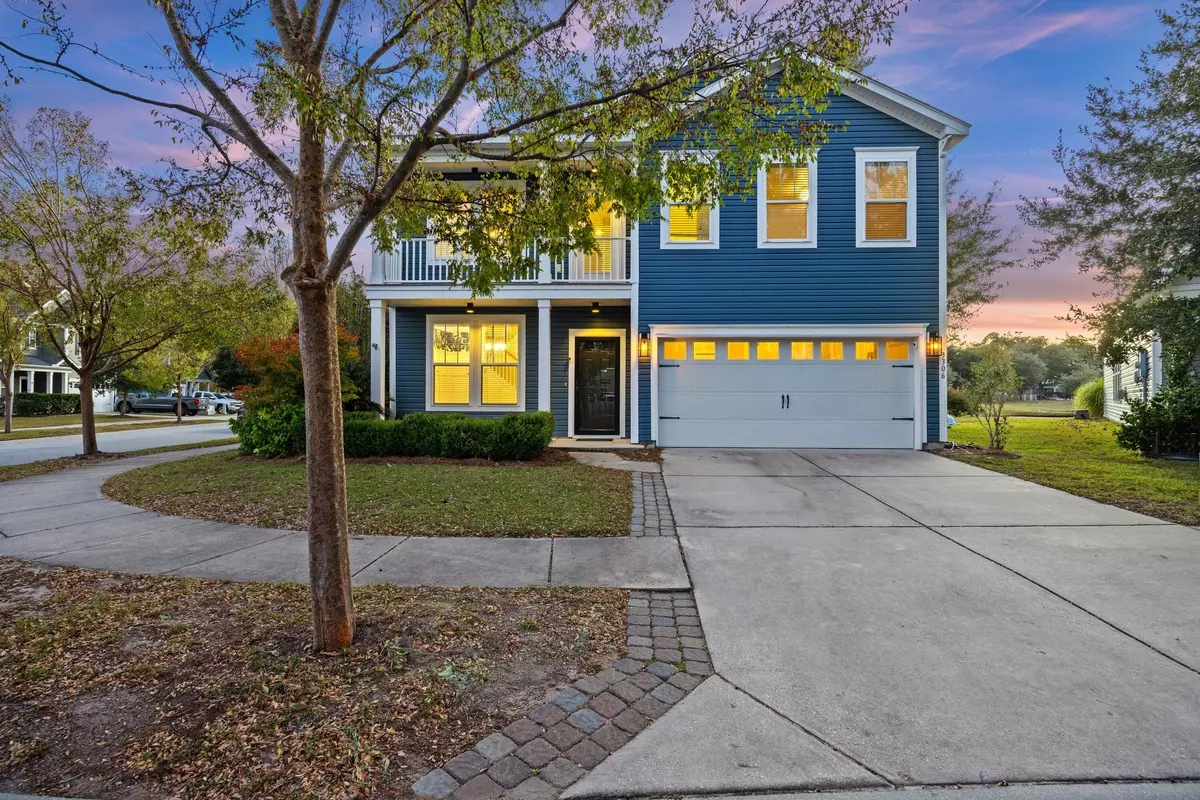
3 Beds
2.5 Baths
2,424 SqFt
3 Beds
2.5 Baths
2,424 SqFt
Open House
Sat Nov 22, 11:00am - 1:00pm
Key Details
Property Type Single Family Home
Sub Type Single Family Detached
Listing Status Active
Purchase Type For Sale
Square Footage 2,424 sqft
Price per Sqft $238
Subdivision Maybank Village
MLS Listing ID 25030275
Bedrooms 3
Full Baths 2
Half Baths 1
HOA Y/N No
Year Built 2015
Lot Size 5,662 Sqft
Acres 0.13
Property Sub-Type Single Family Detached
Property Description
Upstairs, a bright loft provides an additional living area that can serve as a second lounge, media room, gym, or be converted into a fourth bedroom. This space also opens up to a private balcony overlooking the pond. The primary suite offers a relaxing retreat with a large walk-in closet and a spa-inspired bath that includes dual vanities, a soaking tub, and a separate walk-in shower. Two guest bedrooms, each with their own walk-in closets, share a full bathroom, and a laundry room completes the upper level.
Out back, enjoy a quiet evening on the brick patio while taking in views of the water. The fully fenced yard offers the perfect place for pets, play, or outdoor entertaining. A spacious two-car garage provides additional storage and easy parking.
Located in Maybank Village, residents enjoy sidewalks, scenic walking paths, and a convenient Johns Island location close to coffee shops, restaurants, and breweries along Maybank Highway. Downtown Charleston, Kiawah Island, and Folly Beach are all just a short drive away.
3306 Hartwell Street is a rare find that combines timeless design, modern updates, and an ideal Lowcountry lifestyle. Schedule your showing today!
Location
State SC
County Charleston
Area 23 - Johns Island
Rooms
Master Bedroom Garden Tub/Shower, Walk-In Closet(s)
Interior
Interior Features High Ceilings, Kitchen Island, Walk-In Closet(s), Bonus, Eat-in Kitchen, Family, Formal Living, Living/Dining Combo, Office
Heating Central, Heat Pump
Flooring Carpet, Ceramic Tile, Wood
Window Features Window Treatments
Laundry Laundry Room
Exterior
Exterior Feature Balcony
Parking Features 2 Car Garage, Garage Door Opener
Garage Spaces 2.0
Fence Privacy, Wood
Utilities Available Berkeley Elect Co-Op, Dominion Energy, John IS Water Co
Waterfront Description Pond
Roof Type Architectural
Porch Patio, Front Porch
Total Parking Spaces 2
Building
Lot Description 0 - .5 Acre, Cul-De-Sac
Story 2
Foundation Slab
Sewer Public Sewer
Water Public
Architectural Style Charleston Single
Level or Stories Two
Structure Type Cement Siding
New Construction No
Schools
Elementary Schools Angel Oak Es 4K-1/Johns Island Es 2-5
Middle Schools Haut Gap
High Schools St. Johns
Others
Acceptable Financing Any
Listing Terms Any
Financing Any

Find out why customers are choosing LPT Realty to meet their real estate needs
Learn More About LPT Realty






