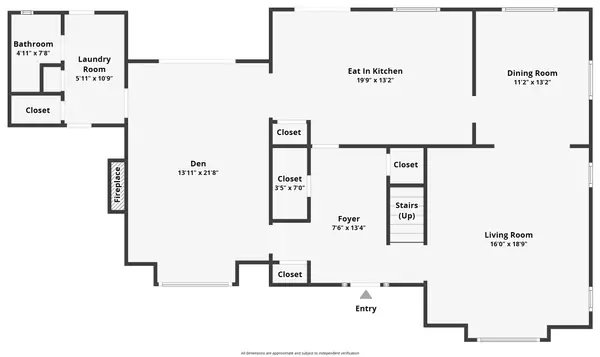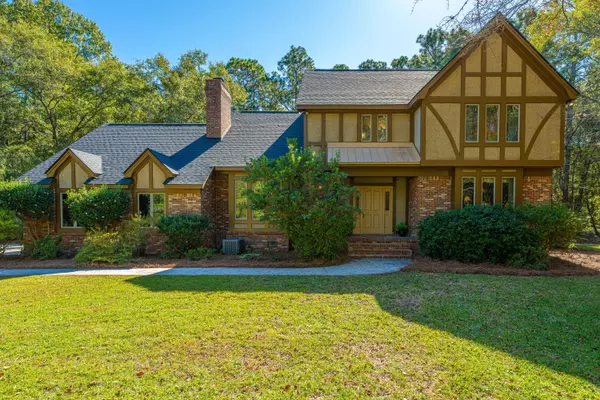
5 Beds
3.5 Baths
2,743 SqFt
5 Beds
3.5 Baths
2,743 SqFt
Key Details
Property Type Single Family Home
Sub Type Single Family Detached
Listing Status Active
Purchase Type For Sale
Square Footage 2,743 sqft
Price per Sqft $309
Subdivision The Hamlet
MLS Listing ID 25028872
Bedrooms 5
Full Baths 3
Half Baths 1
HOA Y/N No
Year Built 1987
Lot Size 3.000 Acres
Acres 3.0
Property Sub-Type Single Family Detached
Property Description
Don't miss this truly unique opportunity to own a charming, immaculately-kept 5-bedroom, 4-bathroom Tudor home situated on an expansive 3-acre private property. Located in the coveted Hamlet Community of Hollywood, this estate offers a rare blend of stately tradition and investment potential, as the large parcel is sub-dividable per the Office of Planning and Zoning.
Step inside this two-story home to find a warm, traditional interior designed for both grand entertaining and comfortable family life. An elegant foyer featuring a gorgeous, sweeping staircase introduces the bright formal living room and the sophisticated formal dining room, which features classic chair railing and wainscoting. The huge eat-in kitchen is the heart of the home, equipped with a large island, stainless steel appliances, abundant cabinetry, and ample counter space, all finished with durable tile flooring. From the kitchen sink, you can easily watch your children play in the backyard. For relaxation, the cozy family room features a warm brick fireplace and direct access to a spacious, sunlit screened-in porch. Additionally, a versatile bonus room above the garage is ideal for a media center, playroom, or home gym.
The stunning grounds provide exceptional curb appeal and privacy. The grand entrance is marked by a beautiful fountain centerpiece, and the landscape boasts over 100 azalea bushes that burst with colorful blooms every spring. Outside, you can entertain or relax on the back deck while enjoying the natural surroundings, including a wooded barrier at the rear that ensures extra privacy. As a resident of The Hamlet, you will also have access to exclusive community amenities, including a play park, tennis court, and a serene fish stocked lake area complete with a dock, pier, boat landing and a covered space for lakeside gatherings. Finally, for an effortless transition, the majority of the beautiful furniture is negotiable and can convey with the sale.
Location
State SC
County Charleston
Area 13 - West Of The Ashley Beyond Rantowles Creek
Rooms
Primary Bedroom Level Upper
Master Bedroom Upper Ceiling Fan(s), Garden Tub/Shower, Multiple Closets, Walk-In Closet(s)
Interior
Interior Features Kitchen Island, Walk-In Closet(s), Ceiling Fan(s), Bonus, Eat-in Kitchen, Family, Formal Living, Frog Attached, Pantry, Separate Dining, Utility
Heating Electric, Heat Pump
Cooling Central Air
Fireplaces Number 1
Fireplaces Type Family Room, One
Window Features Thermal Windows/Doors
Laundry Electric Dryer Hookup, Washer Hookup, Laundry Room
Exterior
Parking Features 2 Car Garage, Attached, Garage Door Opener
Garage Spaces 2.0
Community Features Park, Trash, Walk/Jog Trails
Utilities Available Dominion Energy
Roof Type Architectural
Porch Deck, Screened
Total Parking Spaces 2
Building
Lot Description 2 - 5 Acres, High, Interior Lot, Wooded
Story 2
Foundation Crawl Space
Sewer Septic Tank
Water Well
Architectural Style Traditional
Level or Stories Two
Structure Type Brick,Stucco
New Construction No
Schools
Elementary Schools E.B. Ellington
Middle Schools Baptist Hill
High Schools Baptist Hill
Others
Acceptable Financing Any, Cash, Conventional
Listing Terms Any, Cash, Conventional
Financing Any,Cash,Conventional
Virtual Tour https://www.zillow.com/view-imx/631474a1-8339-4070-b652-6f8c8bb7df5f?setAttribution=mls&wl=true&initialViewType=pano&utm_source=dashboard

Find out why customers are choosing LPT Realty to meet their real estate needs
Learn More About LPT Realty






