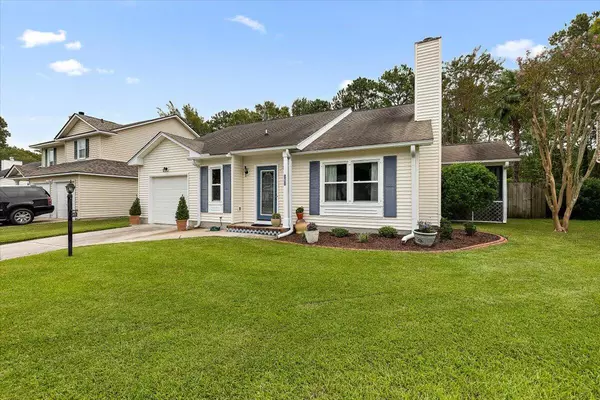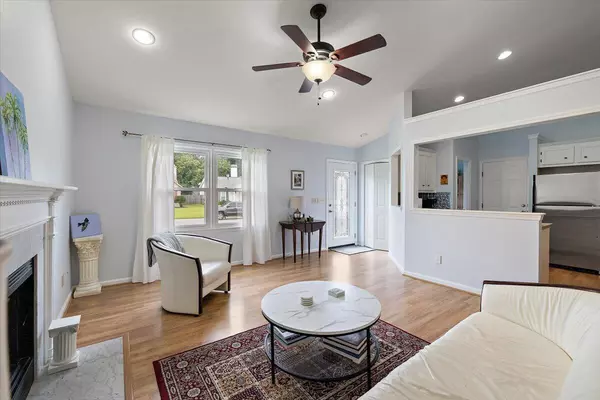
3 Beds
2 Baths
1,342 SqFt
3 Beds
2 Baths
1,342 SqFt
Key Details
Property Type Single Family Home
Sub Type Single Family Detached
Listing Status Active Under Contract
Purchase Type For Sale
Square Footage 1,342 sqft
Price per Sqft $294
Subdivision Shadowmoss
MLS Listing ID 25027281
Bedrooms 3
Full Baths 2
HOA Y/N No
Year Built 1991
Property Sub-Type Single Family Detached
Property Description
Enjoy your morning coffee or unwind after a long day on the screened-in porch, surrounded by shade and tranquility. Thoughtful details continue with a convenient laundry area located in the hall bath and an easy-flow layout that makes daily life a breeze.
Situated on a nice lot in a friendly and quiet neighborhood, this home offers the perfect balance of comfort, charm, and low-maintenance living. Whether you're downsizing, purchasing your first home, or simply looking for an easy-care lifestyle, this home checks all the boxes.
Location
State SC
County Charleston
Area 12 - West Of The Ashley Outside I-526
Region Turnberry
City Region Turnberry
Rooms
Primary Bedroom Level Lower
Master Bedroom Lower Ceiling Fan(s), Outside Access, Walk-In Closet(s)
Interior
Interior Features Ceiling - Smooth, Walk-In Closet(s), Ceiling Fan(s), Great, Living/Dining Combo, Pantry
Heating Heat Pump
Cooling Central Air
Flooring Ceramic Tile, Laminate, Luxury Vinyl
Fireplaces Number 1
Fireplaces Type Great Room, Living Room, One, Wood Burning
Window Features Window Treatments - Some
Laundry Electric Dryer Hookup, Washer Hookup
Exterior
Exterior Feature Rain Gutters, Stoop
Parking Features 1 Car Garage, Attached
Garage Spaces 1.0
Fence Privacy
Community Features Clubhouse, Club Membership Available, Golf Course, Trash, Walk/Jog Trails
Utilities Available Charleston Water Service, Dominion Energy
Roof Type Fiberglass
Porch Screened, Porch
Total Parking Spaces 1
Building
Lot Description Interior Lot
Story 1
Foundation Slab
Sewer Public Sewer
Water Public
Architectural Style Contemporary, Ranch
Level or Stories One
Structure Type Vinyl Siding
New Construction No
Schools
Elementary Schools Drayton Hall
Middle Schools C E Williams
High Schools West Ashley
Others
Acceptable Financing Cash, Conventional, VA Loan
Listing Terms Cash, Conventional, VA Loan
Financing Cash,Conventional,VA Loan

Find out why customers are choosing LPT Realty to meet their real estate needs
Learn More About LPT Realty






