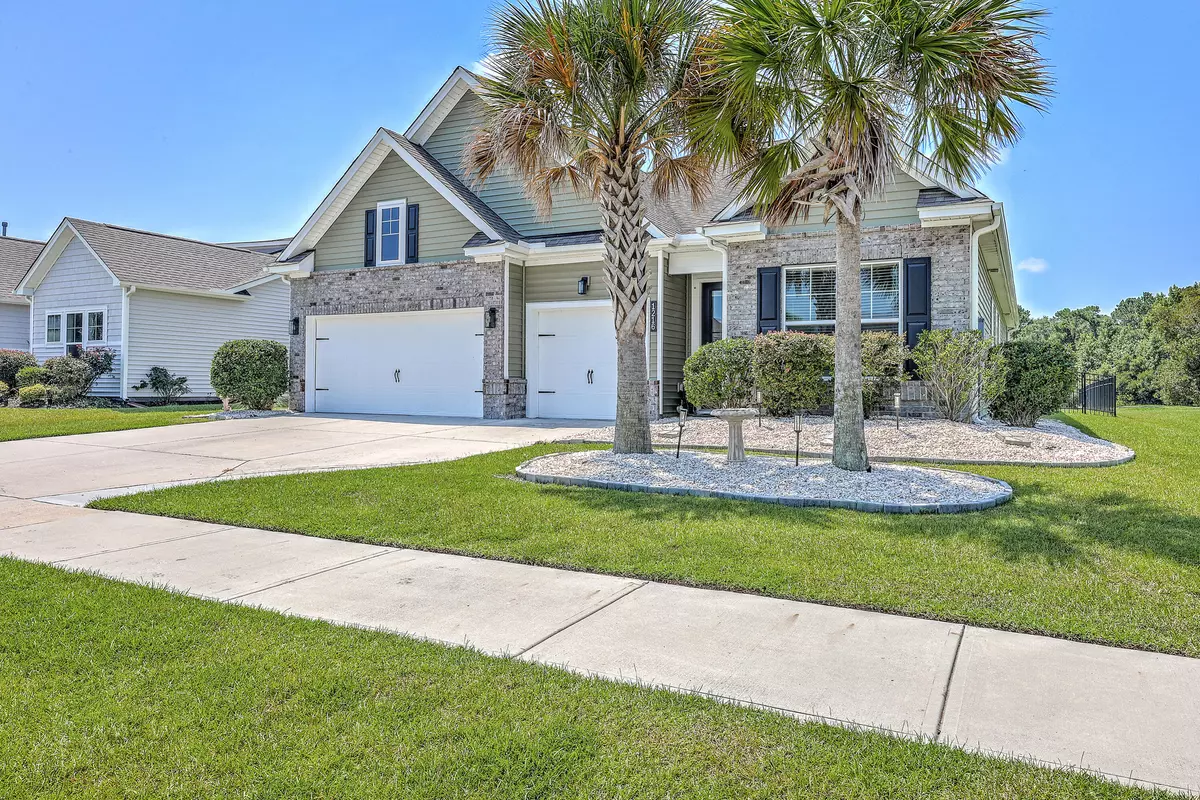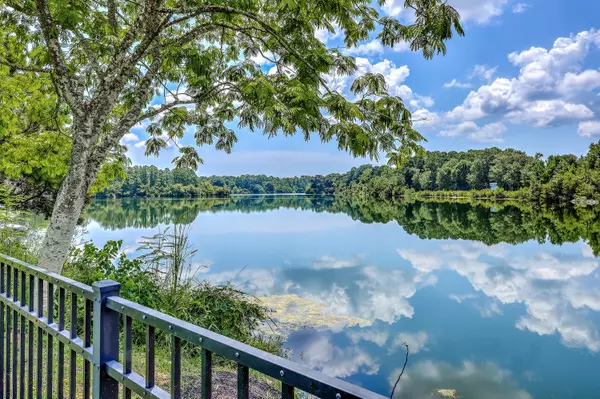
4 Beds
3 Baths
2,380 SqFt
4 Beds
3 Baths
2,380 SqFt
Key Details
Property Type Single Family Home
Sub Type Single Family Detached
Listing Status Active Under Contract
Purchase Type For Sale
Square Footage 2,380 sqft
Price per Sqft $294
Subdivision Woodbury Park
MLS Listing ID 25025398
Bedrooms 4
Full Baths 3
HOA Y/N No
Year Built 2019
Lot Size 10,018 Sqft
Acres 0.23
Property Sub-Type Single Family Detached
Property Description
Location
State SC
County Charleston
Area 23 - Johns Island
Rooms
Primary Bedroom Level Lower
Master Bedroom Lower Ceiling Fan(s), Multiple Closets, Walk-In Closet(s)
Interior
Interior Features Ceiling - Smooth, Tray Ceiling(s), High Ceilings, Kitchen Island, Walk-In Closet(s), Ceiling Fan(s), Entrance Foyer, Great, Pantry, Separate Dining
Heating Central, Natural Gas
Flooring Ceramic Tile, Luxury Vinyl
Fireplaces Number 1
Fireplaces Type Gas Log, Great Room, One
Laundry Laundry Room
Exterior
Exterior Feature Rain Gutters
Parking Features 3 Car Garage, Garage Door Opener
Garage Spaces 3.0
Fence Wrought Iron, Rear Only
Community Features Dock Facilities, Fitness Center, Pool, Trash, Walk/Jog Trails
Utilities Available Berkeley Elect Co-Op, Charleston Water Service, Dominion Energy, John IS Water Co
Waterfront Description Lake Front
Roof Type Architectural
Porch Front Porch, Screened
Total Parking Spaces 3
Building
Lot Description 0 - .5 Acre, Level
Story 1
Foundation Slab
Sewer Public Sewer
Water Public
Architectural Style Ranch, Traditional
Level or Stories One
Structure Type Brick Veneer,Vinyl Siding
New Construction No
Schools
Elementary Schools Angel Oak Es 4K-1/Johns Island Es 2-5
Middle Schools Haut Gap
High Schools St. Johns
Others
Acceptable Financing Any
Listing Terms Any
Financing Any

Find out why customers are choosing LPT Realty to meet their real estate needs
Learn More About LPT Realty






