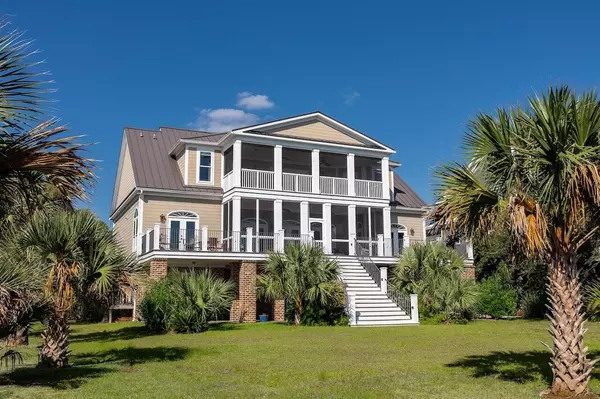
5 Beds
3.5 Baths
3,880 SqFt
5 Beds
3.5 Baths
3,880 SqFt
Key Details
Property Type Single Family Home
Sub Type Single Family Detached
Listing Status Active
Purchase Type For Sale
Square Footage 3,880 sqft
Price per Sqft $591
Subdivision Paradise Island
MLS Listing ID 25024337
Bedrooms 5
Full Baths 3
Half Baths 1
HOA Y/N No
Year Built 2010
Lot Size 0.590 Acres
Acres 0.59
Property Sub-Type Single Family Detached
Property Description
The primary bedroom is on the first floor, with large custom closet, and ensuite bath with double sinks, makeup vanity, jacuzzi tub, and tiled shower. French doors lead from the primary to the back porch.
At the top of the stairs is a media room with glass pocket doors and kitchenette, with exterior French doors to access the upstairs porch, providing some of the most amazing views. Four additional bedrooms with walk-in closets along with two full baths complete the second floor.
Other exceptional features to note: hurricane windows and doors, plantation shutters, double back porches, 2 x 6 exterior wall construction, spray foam insulation along roof lines and between floors, Ipe decking, elevator, deep crown molding, shared deep water dock (with one neighbor) with private floater, and large 4+ car garage.
Paradise Island is a beautiful waterfront community with amenities including a community dock, boat ramp, and boat storage. It is conveniently located just North of Mt Pleasant, just 15 minutes from Wando High School, Costco, and many local shops and restaurants.
Location
State SC
County Charleston
Area 47 - Awendaw/Mcclellanville
Rooms
Primary Bedroom Level Lower
Master Bedroom Lower Ceiling Fan(s), Garden Tub/Shower, Outside Access, Walk-In Closet(s)
Interior
Interior Features Ceiling - Smooth, Tray Ceiling(s), High Ceilings, Elevator, Garden Tub/Shower, Kitchen Island, Walk-In Closet(s), Eat-in Kitchen, Family, Entrance Foyer, Great, Media, Separate Dining, Utility
Heating Central, Propane
Cooling Central Air
Flooring Ceramic Tile, Wood
Fireplaces Number 1
Fireplaces Type Family Room, Gas Log, One
Window Features Thermal Windows/Doors,Window Treatments - Some
Laundry Electric Dryer Hookup, Washer Hookup, Laundry Room
Exterior
Exterior Feature Dock - Existing, Dock - Floating, Dock - Shared, Lawn Irrigation, Rain Gutters, Lighting
Parking Features 3 Car Garage, 4 Car Garage, Attached, Garage Door Opener
Garage Spaces 7.0
Community Features Boat Ramp, RV/Boat Storage
Utilities Available Berkeley Elect Co-Op, Mt. P. W/S Comm
Waterfront Description River Access,River Front,Waterfront - Deep
Roof Type Metal
Porch Deck, Patio, Covered, Front Porch, Screened
Total Parking Spaces 7
Building
Lot Description .5 - 1 Acre
Story 2
Foundation Raised
Sewer Public Sewer
Water Public
Architectural Style Traditional
Level or Stories Two
Structure Type Brick,Cement Siding
New Construction No
Schools
Elementary Schools St. James - Santee
Middle Schools St. James - Santee
High Schools Wando
Others
Acceptable Financing Cash, Conventional
Listing Terms Cash, Conventional
Financing Cash,Conventional

Find out why customers are choosing LPT Realty to meet their real estate needs
Learn More About LPT Realty






