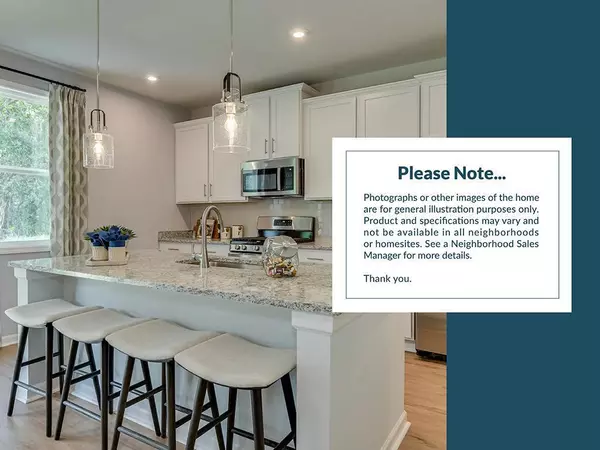4 Beds
3.5 Baths
2,224 SqFt
4 Beds
3.5 Baths
2,224 SqFt
Open House
Sat Aug 23, 1:00pm - 4:00pm
Key Details
Property Type Multi-Family, Townhouse
Sub Type Single Family Attached
Listing Status Active
Purchase Type For Sale
Square Footage 2,224 sqft
Price per Sqft $236
Subdivision Indigo Grove
MLS Listing ID 25022845
Bedrooms 4
Full Baths 3
Half Baths 1
Year Built 2025
Lot Size 2,178 Sqft
Acres 0.05
Property Sub-Type Single Family Attached
Property Description
Location
State SC
County Charleston
Area 23 - Johns Island
Rooms
Primary Bedroom Level Upper
Master Bedroom Upper Walk-In Closet(s)
Interior
Interior Features High Ceilings, Kitchen Island, Walk-In Closet(s), Eat-in Kitchen, Family, Pantry, Separate Dining
Heating Natural Gas
Cooling Central Air
Flooring Carpet, Ceramic Tile, Laminate
Laundry Laundry Room
Exterior
Exterior Feature Lawn Irrigation, Rain Gutters
Parking Features 2 Car Garage, Attached
Garage Spaces 2.0
Community Features Pool, Walk/Jog Trails
Utilities Available Dominion Energy, John IS Water Co
Roof Type Architectural,Asphalt
Porch Deck
Total Parking Spaces 2
Building
Dwelling Type Townhouse
Story 3
Foundation Raised Slab, Slab
Sewer Public Sewer
Water Public
Level or Stories 3 Stories
Structure Type Cement Siding
New Construction Yes
Schools
Elementary Schools Angel Oak Es 4K-1/Johns Island Es 2-5
Middle Schools Haut Gap
High Schools St. Johns
Others
Acceptable Financing Any, Cash, Conventional, FHA, VA Loan
Listing Terms Any, Cash, Conventional, FHA, VA Loan
Financing Any,Cash,Conventional,FHA,VA Loan
Special Listing Condition 10 Yr Warranty
Find out why customers are choosing LPT Realty to meet their real estate needs
Learn More About LPT Realty






