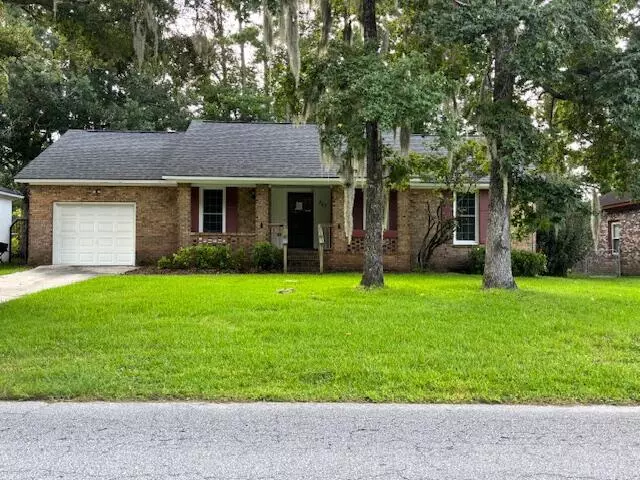3 Beds
2 Baths
1,317 SqFt
3 Beds
2 Baths
1,317 SqFt
Key Details
Property Type Single Family Home
Sub Type Single Family Detached
Listing Status Active
Purchase Type For Sale
Square Footage 1,317 sqft
Price per Sqft $208
Subdivision Jamison Terrace
MLS Listing ID 25022794
Bedrooms 3
Full Baths 2
Year Built 1977
Lot Size 10,454 Sqft
Acres 0.24
Property Sub-Type Single Family Detached
Property Description
Location
State SC
County Dorchester
Area 62 - Summerville/Ladson/Ravenel To Hwy 165
Region None
City Region None
Rooms
Primary Bedroom Level Lower
Master Bedroom Lower
Interior
Interior Features Ceiling Fan(s), Separate Dining
Heating Central
Cooling Central Air
Fireplaces Number 1
Fireplaces Type Family Room, One
Exterior
Parking Features 1 Car Garage
Garage Spaces 1.0
Fence Privacy
Pool In Ground
Utilities Available Dominion Energy, Summerville CPW
Roof Type Asphalt
Porch Deck, Patio, Front Porch
Total Parking Spaces 1
Private Pool true
Building
Lot Description Level
Story 1
Foundation Crawl Space
Sewer Public Sewer
Water Public
Architectural Style Ranch
Level or Stories One
Structure Type Brick Veneer
New Construction No
Schools
Elementary Schools Dr. Eugene Sires Elementary
Middle Schools Oakbrook
High Schools Ashley Ridge
Others
Acceptable Financing Cash, Conventional, FHA
Listing Terms Cash, Conventional, FHA
Financing Cash,Conventional,FHA
Special Listing Condition Lender Owned
Find out why customers are choosing LPT Realty to meet their real estate needs
Learn More About LPT Realty






