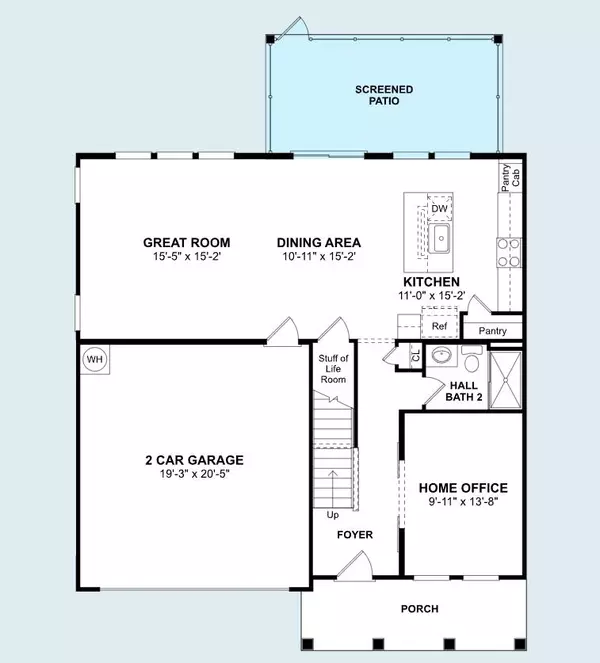3 Beds
3 Baths
2,307 SqFt
3 Beds
3 Baths
2,307 SqFt
OPEN HOUSE
Fri Aug 01, 10:00am - 5:00pm
Sat Aug 02, 10:00am - 5:00pm
Sun Aug 03, 12:00pm - 5:00pm
Mon Aug 04, 10:00am - 5:00pm
Tue Aug 05, 10:00am - 5:00pm
Wed Aug 06, 12:00pm - 5:00pm
Thu Aug 07, 10:00am - 5:00pm
Key Details
Property Type Single Family Home
Sub Type Single Family Detached
Listing Status Active
Purchase Type For Sale
Square Footage 2,307 sqft
Price per Sqft $268
Subdivision Stono Village
MLS Listing ID 25021004
Bedrooms 3
Full Baths 3
Year Built 2025
Lot Size 6,969 Sqft
Acres 0.16
Property Sub-Type Single Family Detached
Property Description
Location
State SC
County Charleston
Area 13 - West Of The Ashley Beyond Rantowles Creek
Rooms
Primary Bedroom Level Upper
Master Bedroom Upper Walk-In Closet(s)
Interior
Interior Features Ceiling - Smooth, High Ceilings, Kitchen Island, Walk-In Closet(s), Family, Entrance Foyer, Loft, Office, Pantry
Heating Propane
Flooring Carpet, Ceramic Tile, Luxury Vinyl
Fireplaces Number 1
Fireplaces Type Family Room, Gas Log, One
Laundry Electric Dryer Hookup, Washer Hookup, Laundry Room
Exterior
Exterior Feature Lawn Irrigation, Rain Gutters
Parking Features 2 Car Garage, Garage Door Opener
Garage Spaces 2.0
Utilities Available Charleston Water Service, Dominion Energy
Roof Type Architectural
Porch Covered, Front Porch, Screened
Total Parking Spaces 2
Building
Lot Description 0 - .5 Acre, Level
Story 2
Foundation Slab
Sewer Public Sewer
Water Public
Architectural Style Traditional
Level or Stories Two
Structure Type Cement Siding
New Construction Yes
Schools
Elementary Schools E.B. Ellington
Middle Schools Baptist Hill
High Schools Baptist Hill
Others
Acceptable Financing Cash, Conventional, FHA, VA Loan
Listing Terms Cash, Conventional, FHA, VA Loan
Financing Cash,Conventional,FHA,VA Loan
Special Listing Condition 10 Yr Warranty
Find out why customers are choosing LPT Realty to meet their real estate needs
Learn More About LPT Realty






