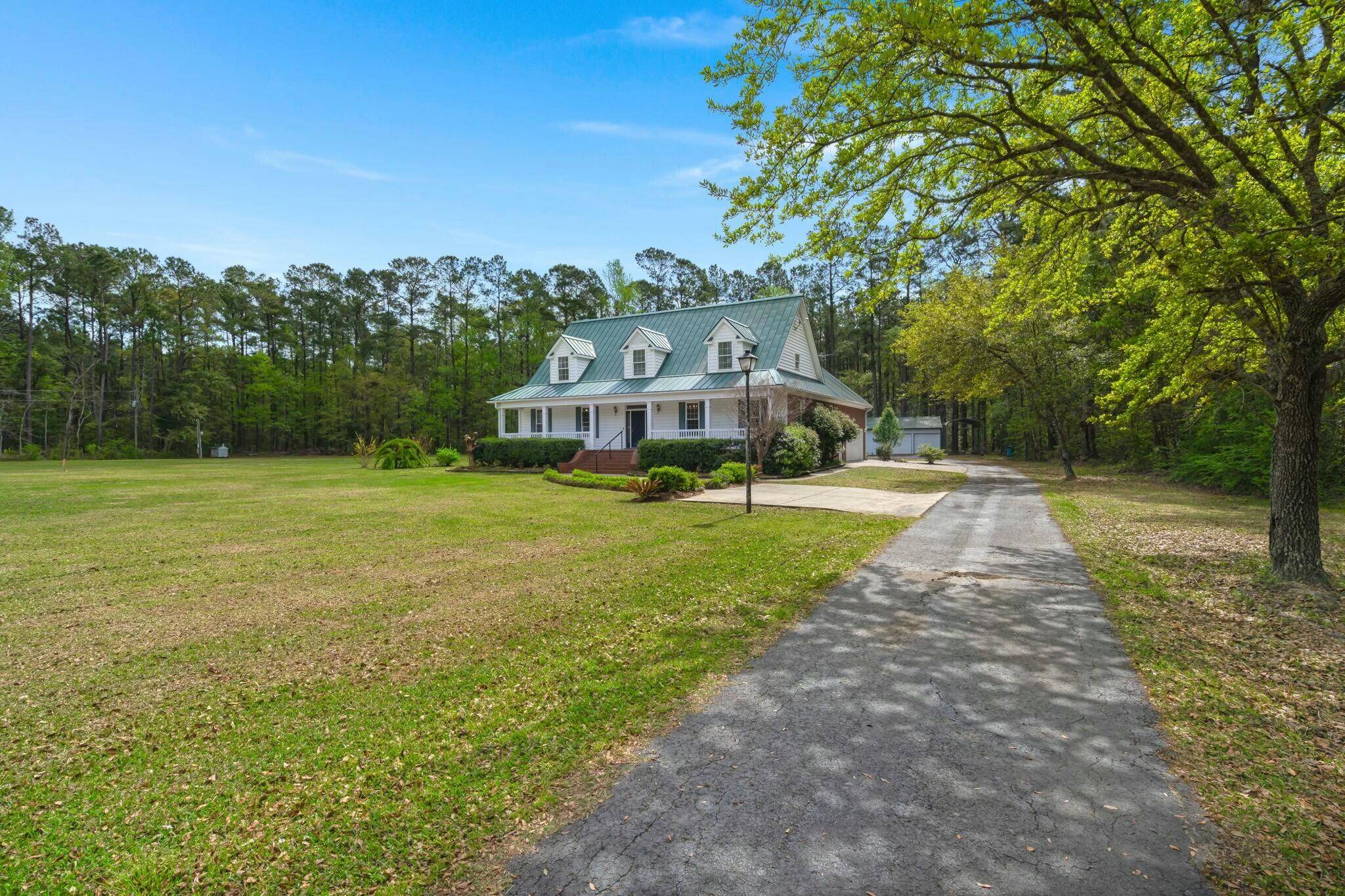4 Beds
3.5 Baths
2,990 SqFt
4 Beds
3.5 Baths
2,990 SqFt
Key Details
Property Type Single Family Home
Sub Type Single Family Detached
Listing Status Active
Purchase Type For Sale
Square Footage 2,990 sqft
Price per Sqft $275
MLS Listing ID 25009373
Bedrooms 4
Full Baths 3
Half Baths 1
Year Built 2002
Lot Size 1.460 Acres
Acres 1.46
Property Sub-Type Single Family Detached
Property Description
The large primary bedroom is located downstairs, offering a private retreat. Upstairs, the guest bedrooms share a generously sized Jack and Jill bathroom, perfect for families or visitors. Additionally, the finished room over the garage (FROG) provides even more space, complete with its own full bathroom and walk-in storage.
Outside, the property truly shines with a large workshop capable of housing up to four vehicles and includes a convenient half bath. Two covered carports are also available for RV or tractor storage, ensuring all your vehicles and outdoor equipment are well-protected.
This home's key selling points include its spacious lot, privacy, and quiet country living, with the added bonus of being just a short drive from all the necessities. Whether you're relaxing on the front porch, working in the workshop, or enjoying the beautiful, peaceful surroundings, this property is a must-see for those seeking a charming Southern home with plenty of room to roam.
Don't miss the opportunity to make this gem your own!
Location
State SC
County Berkeley
Area 74 - Summerville, Ladson, Berkeley Cty
Rooms
Primary Bedroom Level Lower
Master Bedroom Lower Ceiling Fan(s), Multiple Closets, Walk-In Closet(s)
Interior
Interior Features Kitchen Island, Walk-In Closet(s), Ceiling Fan(s), Eat-in Kitchen, Family, Frog Attached, Separate Dining
Heating Heat Pump
Cooling Central Air
Flooring Carpet, Ceramic Tile, Wood
Fireplaces Type Family Room, Gas Log
Window Features Thermal Windows/Doors,Window Treatments
Laundry Laundry Room
Exterior
Exterior Feature Rain Gutters
Garage Spaces 6.0
Utilities Available Berkeley Elect Co-Op
Roof Type Metal
Porch Porch - Full Front
Total Parking Spaces 8
Building
Lot Description 1 - 2 Acres, Level
Story 2
Foundation Crawl Space
Sewer Septic Tank
Water Well
Architectural Style Traditional
Level or Stories Two
Structure Type Brick Veneer,Vinyl Siding
New Construction No
Schools
Elementary Schools Cane Bay
Middle Schools Cane Bay
High Schools Cane Bay High School
Others
Financing Cash,Conventional,FHA,VA Loan
Find out why customers are choosing LPT Realty to meet their real estate needs
Learn More About LPT Realty






