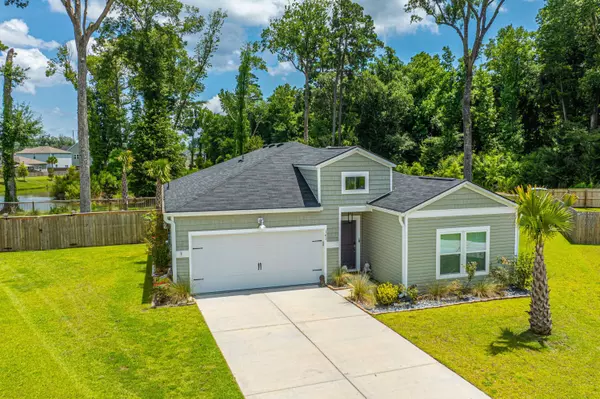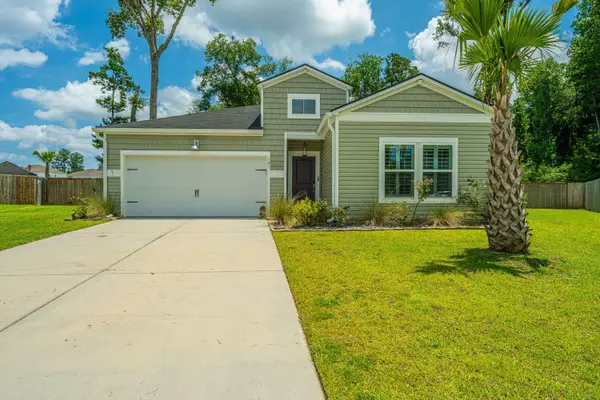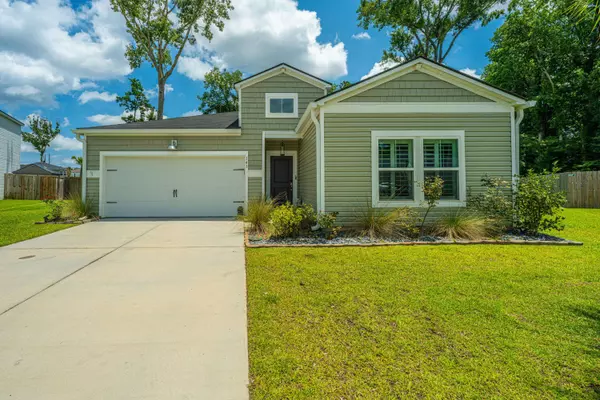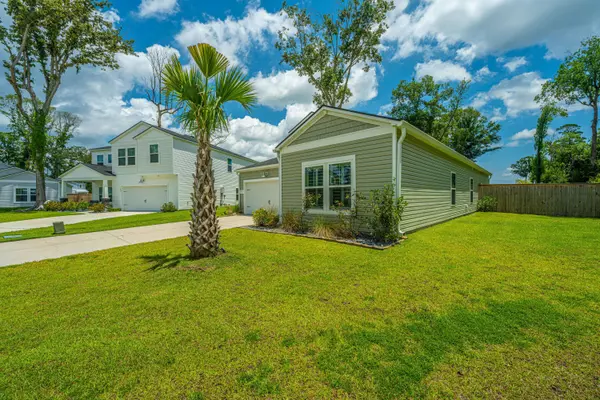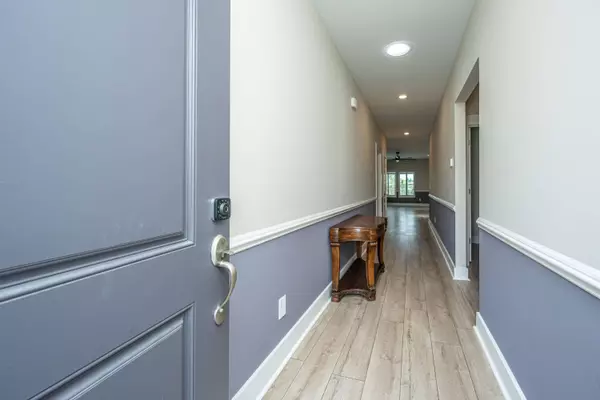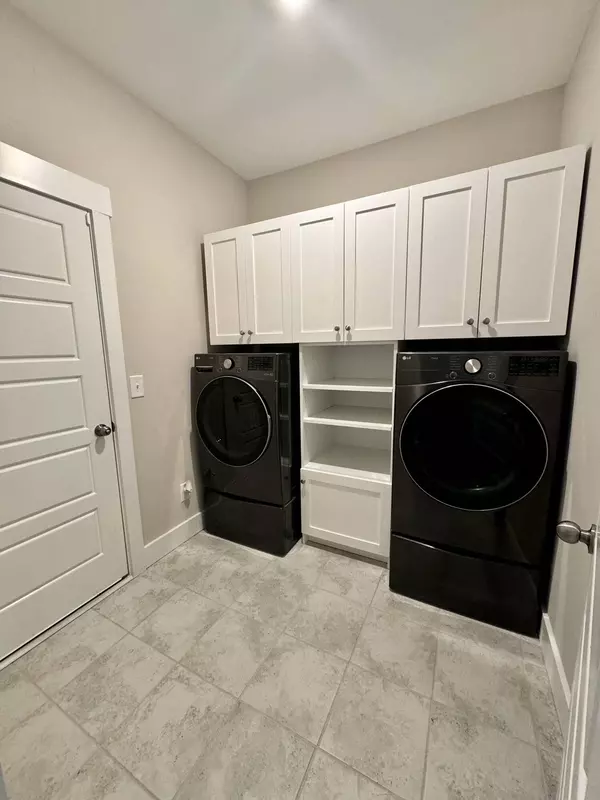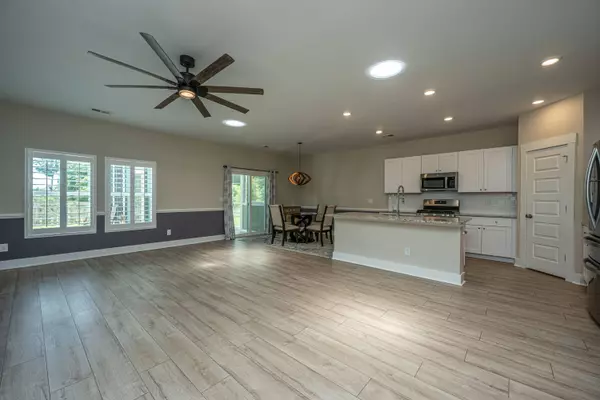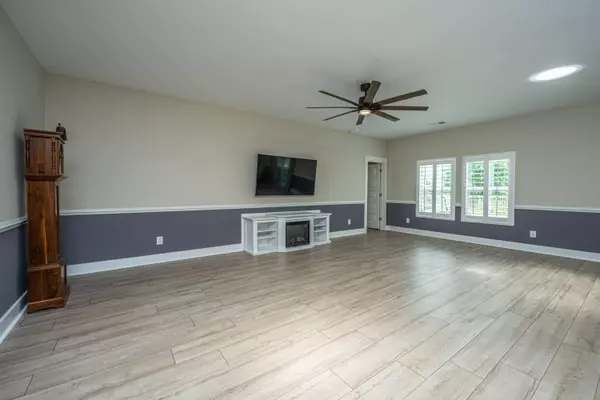GALLERY
PROPERTY DETAIL
Key Details
Sold Price $469,000
Property Type Single Family Home
Sub Type Single Family Detached
Listing Status Sold
Purchase Type For Sale
Square Footage 1, 903 sqft
Price per Sqft $246
Subdivision Grand Bees
MLS Listing ID 24017096
Sold Date 08/16/24
Bedrooms 4
Full Baths 2
HOA Y/N No
Year Built 2022
Lot Size 0.310 Acres
Acres 0.31
Property Sub-Type Single Family Detached
Location
State SC
County Charleston
Area 12 - West Of The Ashley Outside I-526
Rooms
Primary Bedroom Level Lower
Master Bedroom Lower Ceiling Fan(s), Sitting Room, Walk-In Closet(s)
Building
Lot Description Cul-De-Sac
Story 1
Foundation Raised Slab
Sewer Public Sewer
Water Public
Architectural Style Ranch, Traditional
Level or Stories One
Structure Type Vinyl Siding
New Construction No
Interior
Interior Features Ceiling - Cathedral/Vaulted, Ceiling - Smooth, High Ceilings, Kitchen Island, Walk-In Closet(s), Ceiling Fan(s), Eat-in Kitchen, Family, Living/Dining Combo, Office, Pantry
Heating Heat Pump
Cooling Central Air
Flooring Ceramic Tile, Laminate
Fireplaces Number 1
Fireplaces Type Family Room, Free Standing, One
Window Features Skylight(s),Window Treatments
Laundry Laundry Room
Exterior
Exterior Feature Rain Gutters
Parking Features 2 Car Garage
Garage Spaces 2.0
Fence Fence - Wooden Enclosed
Community Features Pool, Walk/Jog Trails
Waterfront Description Pond Site
Roof Type Architectural
Porch Patio, Covered, Screened
Total Parking Spaces 2
Schools
Elementary Schools Drayton Hall
Middle Schools C E Williams
High Schools West Ashley
Others
Acceptable Financing Cash, Conventional, FHA, VA Loan
Listing Terms Cash, Conventional, FHA, VA Loan
Financing Cash,Conventional,FHA,VA Loan
SIMILAR HOMES FOR SALE
Check for similar Single Family Homes at price around $469,000 in Charleston,SC

Pending
$295,000
2106 Mission Ave, Charleston, SC 29414
Listed by Carolina One Real Estate • Karen Gorham Gibbs3 Beds 2 Baths 1,180 SqFt
Pending
$283,000
2223 Plainview Rd, Charleston, SC 29414
Listed by Carolina One Real Estate • Karen Gorham Gibbs3 Beds 1.5 Baths 1,181 SqFt
Pending
$299,000
2926 Bolton Rd, Charleston, SC 29414
Listed by Carolina One Real Estate • Karen Gorham Gibbs3 Beds 2 Baths 2,060 SqFt
CONTACT


